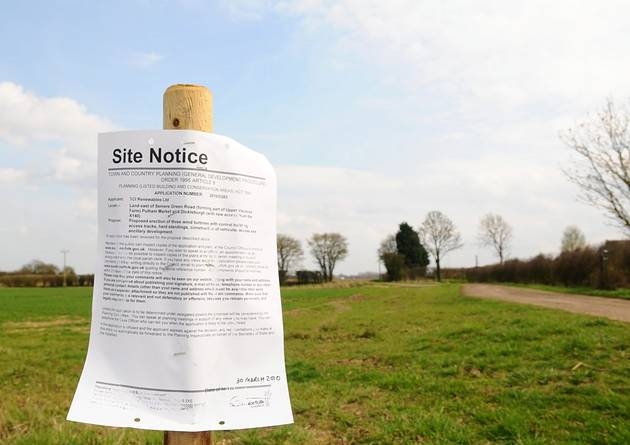-
Temporarily Unavailable
Planning Application being considered by the Parish Council via email
Planning Application being considered by the Parish Council via email
30/04/2024
|
|
|
|
PUBLIC NOTICE THE FOLLOWING APPLICATIONS ARE BEING CONSIDERED BY BUXTED PARISH COUNCIL VIA EMAIL CONSULTATION. MEMBERS OF THE PUBLIC ARE WELCOME TO SUBMIT ANY COMMENTS ON THESE APPLICATIONS TO THE LOCAL PLANNING AUTHORITY (WEALDEN DISTRICT COUNCIL). COMMENTS CAN BE SUBMITTED VIA EMAIL (PLANNING@WEALDEN.GOV.UK) OR VIA THE WDC WEBSITE.
Application: WD/2024/0480/OLink to documents on web: https://planning.wealden.gov.uk/plandisp.aspx?recno=164961 Expiry date for comments: Extension requested but declined by WDC Location: LAND NORTH OF A272, POUND GREEN, BUXTED Description: residential development comprising up to three detached one/two storey dwellings. Application: WD/2023/2742/FRLink to documents on web: https://planning.wealden.gov.uk/plandisp.aspx?recno=163869 Expiry date for comments: 16th May 2024 Location: LAVEROCK, ST RAPHAELS, BUXTED, UCKFIELD, TN22 4JS Description: Retrospective proposal to change the flat roof of an existing extension in to a pitched roof to match the main property. Works to also include the installation of an aluminium apex window and set of bifold doors for new kitchen area. Also to construct a bay window to the rear of the property to match the other rear bay windows. Application: WD/2024/0716/FLink to documents on web: https://planning.wealden.gov.uk/plandisp.aspx?recno=165247 Expiry date for comments: 15th May 2024 Location: VILLAGE HALL, CHURCH ROAD, BUXTED, TN22 4LP Description: conversion of existing redundant parish hall to single unit dwelling change of use (from ‘F2 – local community’ to ‘C3 – dwellinghouses’) associated internal & external alterations Application: WD/2024/0764/FALink to documents on web: https://planning.wealden.gov.uk/plandisp.aspx?recno=165298 Expiry date for comments: 7th May 2024 Location: TEMPLE GROVE, UNIT 7, UCKFIELD ROAD, HERONS GHYLL, TN22 4BY Description: variation of conditions 12 and 17 of WD/2020/2230/F (demolition of existing medical centre building. residential development for the erection of two detached dwellings, associated garages and parking. provision of new internal vehicular access and landscaping.) to make minor adjustments to the design of the dwellings
|
